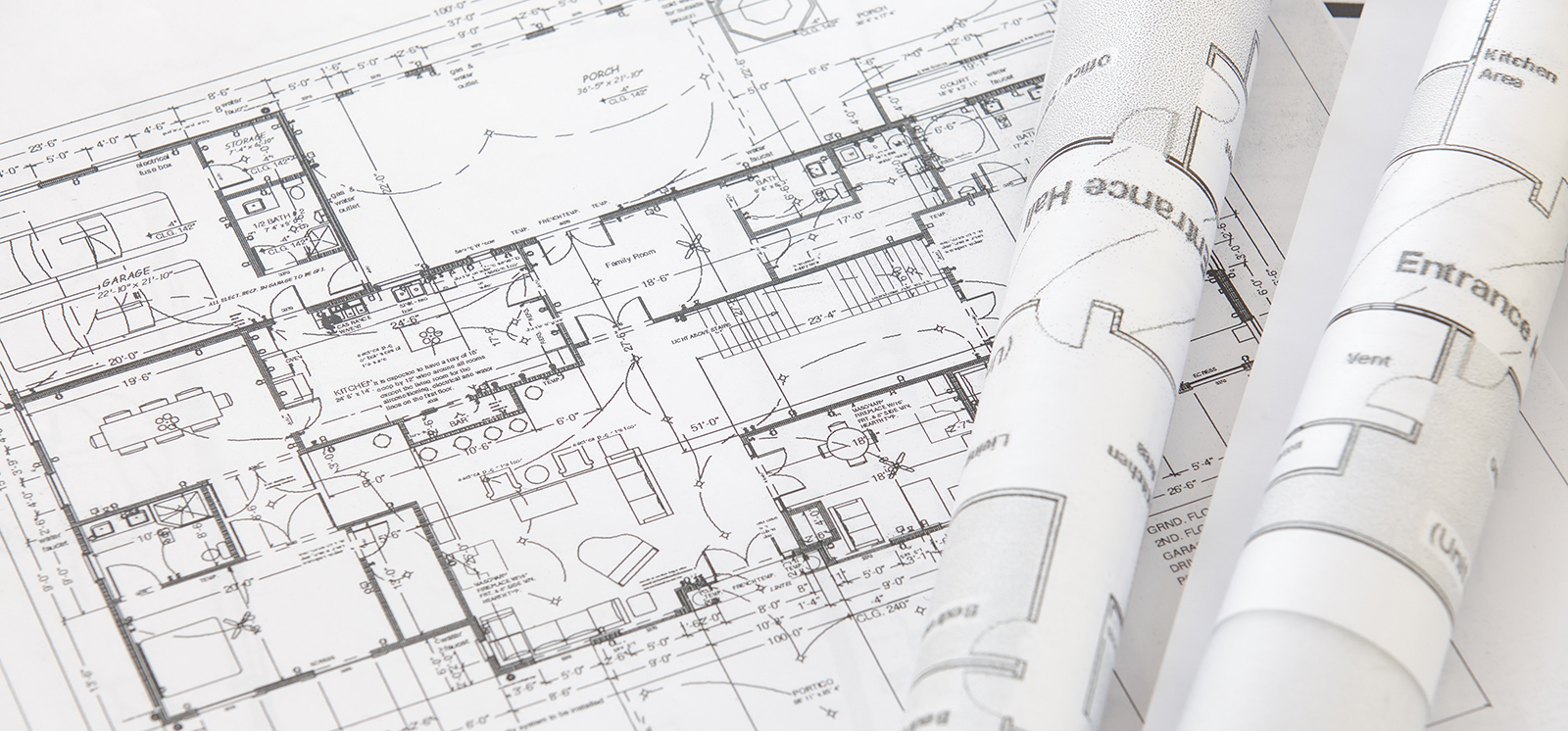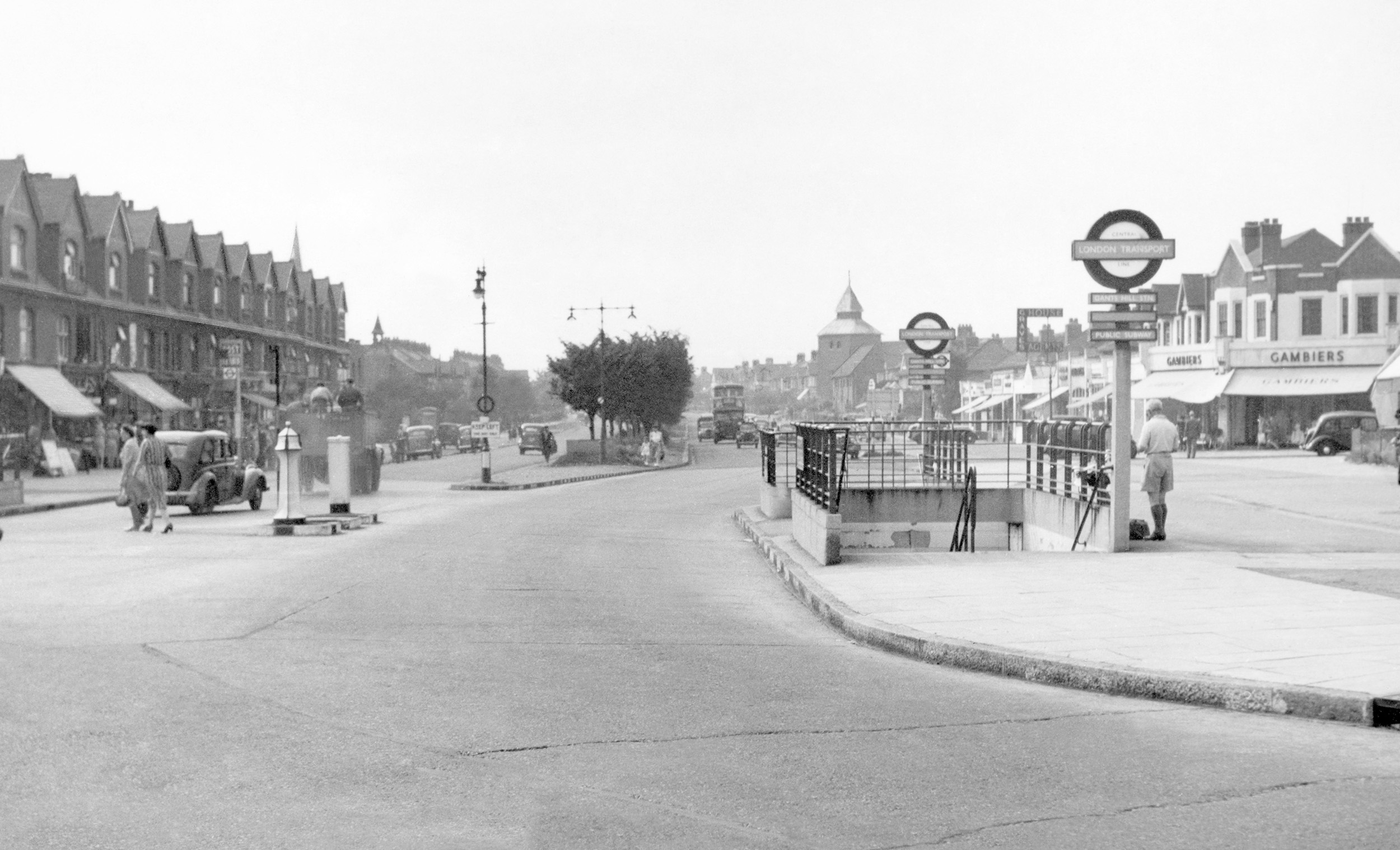Why A Good Agent’s Quality Floor Plan Can Be Crucial To Selling Your House in Redbridge!.

A floor plan will help sell your house in Redbridge Borough.
In today’s super charged marketplace, selling a property demands a level of sophisticated marketing skills to gain that all-important edge. The very best estate agents should be dedicated to ensuring your home is seen in the best possible light by as many of the right people as possible. It’s “intelligent marketing”, rather than hyper online agent’s claims, that are more likely to attract serious buyers, and often within 1-2 weeks, too.
Alongside quality photography, the inclusion of a detailed floor plan can play a key part in selling your home. They can actually make a house seem larger – especially rooms or storage areas not always fully used. Potential buyers are often focused on specific items, such as the proportions of each bedroom, the location of the kitchen, and imagining how they can simply “flow from one room to the next”.
Perceived value and top selling point
Showing all the available space in a house on a floorplan – with no area omitted – can add perceived value and a vital selling point even before a viewing. Properties are almost always sold according to the number of rooms they contain. As a result, room sizes in new builds are constantly shrinking.
Today, a four bedroomed house may occupy the same footprint as a three bedroomed house just 10 or 20 years earlier. That’s why the total available space – inside and out – is now a top selling point.
The Top 3 reasons why potential buyers should always see a floor plan – it helps them:
- Remember and “make sense” of the layout.
- More easily work out any alterations they want to make to existing areas.
- Visualise themselves starting to feel at home in their new living space.
Incredibly, some buyers can still be handed a low quality, poorly drawn floorplan, which is likely to contain minimal or no measurements at all. A diligent estate agent will ensure all the critical details that a buyer might want to see are available and laid out clearly.
A good floor plan, which should be simple, straightforward and in full colour, should include:
- The four compass points to show the direction that the front of the house is facing and, more importantly, which way the garden faces.
- Dimensions and measurements to instantly provides an accurate, easily understood layout.
- A site plan that includes the full property in context within the bigger picture.
- All the windows and doors, as their location and size are all-important details.
What about 3D Floor plans?
A 3D floor plan is a virtual model of a floor plan, offering a “birds eye” view, which is often used in the construction industry to lend additional clarity to architectural plans. Increasingly, residential agents are offering the interactive and immersive experience of a 3D floor plan online as part of their marketing approach.
The enhanced floor plan imagery enables the space to be analysed in more depth, as well as offering different perspective views to gain a better understanding of layout and flow.
Apart from the walls, floor and exterior wall openings, such as windows, and doorways, additional features may include furniture, bathroom fixtures, colour scheme, wall tiles, and other interior finishes
The floor plan is a strategic tool that an agent employs to both attract and advance a sale. One of the most discussed topics at a viewing is the flexibility of a space to cater for future changing needs.
Even if the layout of a property is thought to be “not quite right” or even “not really what the buyer was looking for”, a floor plan can persuade otherwise. The buyer may instantly be able to visualise how the interior could be adapted for their future plans.
An agent’s floor plan should be part of your plan to help sell your house more quickly and easily. Every good agent should provide one.

